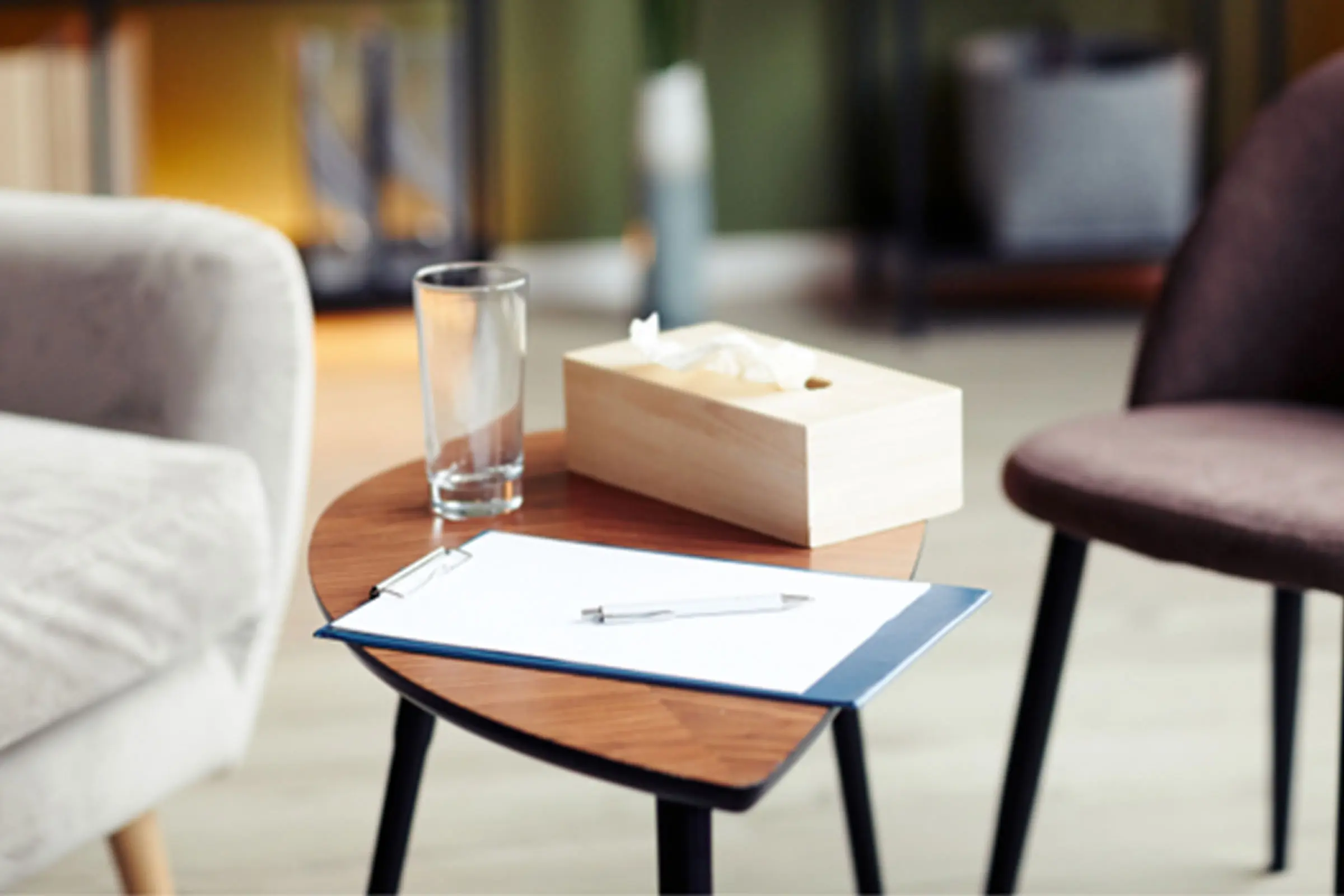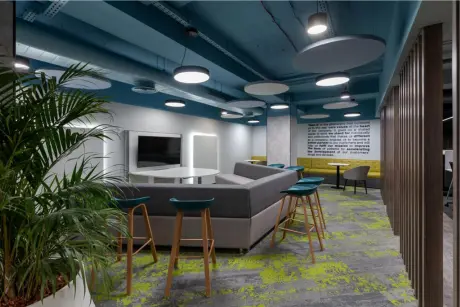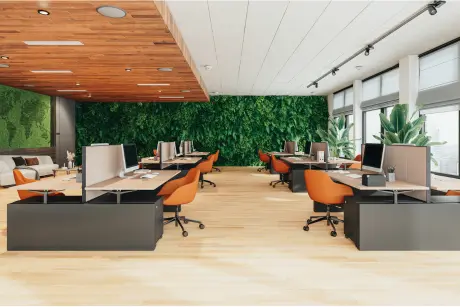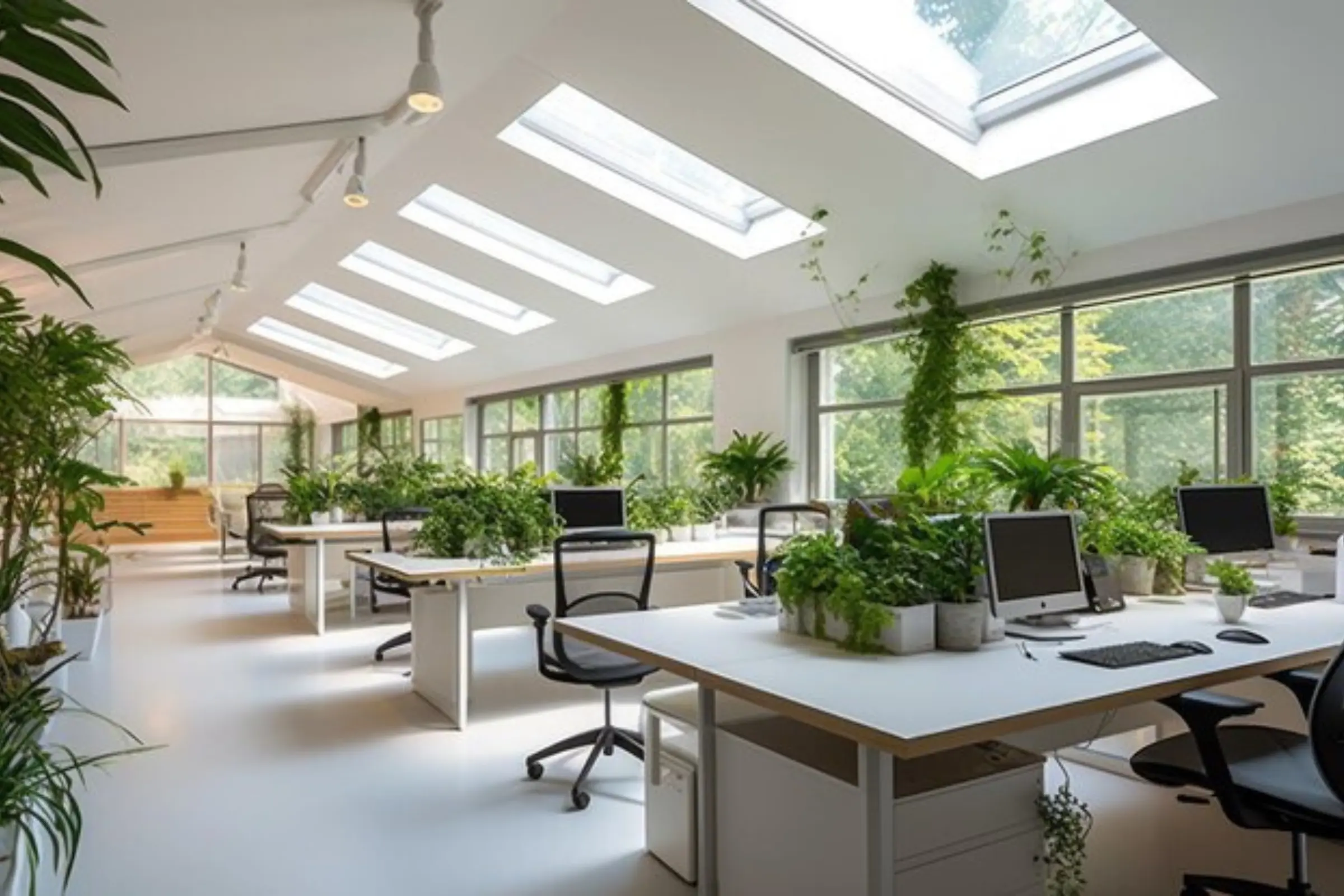
In today’s rapidly evolving work culture, the need for modern office interior design has gone way beyond being simply an aesthetic. It is a strategic move that has become a reflection of the company culture, in addition to boosting employee productivity, workplace collaboration, and creating a comfortable environment that makes employees look forward to coming to work every single day.
So, whether you’re planning something as simple & small as a co-working space or a small startup hub or your corporate headquarters, business office interior design must be a combination of form and function to be able to meet the diverse needs of the professionals of today.
The days of having an office that is filled with metal & glass cubicles and fluorescent lighting are in the past. Now, the focus is on collaborative workspace design that fosters both focused work as well as team interactions with technology integration, hybrid layouts, ergonomic furniture, biophilic elements, and more.
Let’s explore the must-haves of a modern office interior—from open-plan layouts to soundproof private pods, as well as how these elements are a reflection of the dynamic nature of modern workplaces.
1. Open Office Spaces: Encouraging Transparency in Communication
This is a feature of modern office interior design that involves the removal of physical barriers from office spaces, which include partitions and sometimes even walls to create a layout that is an expansive floor plan. The open office spaces layout is designed to foster utmost transparency and open communication.
Benefits of Open Spaces:
- Quick & easy collaborations across different departments
- Increase in the flow of natural light across the entire workspace
- A very cost-effective commercial office interior solution which excludes the cost of construction materials required.
However, open spaces need to be designed meticulously. In many cases, it has been seen that lack of acoustic control can lead to these workplaces becoming very noisy and distracting. While designing your open spaces, designers at Krayons Interiors take utmost care by installing acoustic ceiling panels, carpeting, and the use of soft furnishings for better acoustics and to get rid of any sound issues that may arise due to the openness of these spaces.
2. Private Pods and Quiet Zones: Promoting Focused Work and Privacy
Open offices may support better interaction and collaboration, however, very often, they fail to enable employees to complete tasks that require deep focus as well as confidentiality. For this purpose, some commercial office interior solutions have started incorporating phone booths, private pods, and quiet zones.
Some of the Benefits of Effective Private Spaces:
- Comfortable seating with adequate lighting
- Soundproofing for privacy and to keep distractions at bay
- Technology readiness with Wi-Fi access, charging points, etc.
The most convenient feature of these modular pods is that they can easily be added to your existing business office interior design. They are perfect for one-on-one meetings, video calls, solo work sessions, etc. Private pods offered by Krayons Interiors are tailored to a variety of requirements and enable employees to choose different workspaces within your office layout based on their task at hand.
3. Collaborative Zones: Fostering Innovation Through Teamwork
Collaborative workspace design has become even more essential with an increase in hybrid and remote working models. Creating zones that promote effective interactions has become a priority, as in-person time is now considered precious.
Ideas for Collaborative Spaces:
- Round tables in place of rectangular tables to foster equality in discussions
- Movable furniture for the team to reconfigure based on their needs
- Lounge-style seating arrangements
- Digital whiteboards and writable walls
Krayons Interiors believes that when teams gather in person, they should have an energetic and creative experience together. Hence, we design spaces that are not only functional but also designed to boost inspiration.
4. Ergonomic Furniture that Promotes Health and Well-Being
Employee wellness has to be strongly emphasized when it comes to modern office interior design. Investing in ergonomic furniture is no longer an option. It is very important for reducing fatigue as well as long-term health issues among employees.
Must-Have Ergonomic Features:
- Desks that can be customized to sit as well as stand
- Adjustable chairs with lumbar support
- Keyboard trays and monitor arms
- Anti-fatigue mats for standing areas
Krayons Interiors believes that the incorporation of wellness-focused furniture in modern offices and collaborative workplace design not only boosts comfort, but also sends a clear message that the company values the well-being of its employees.
5. Adapting to Change with Flexibility and Modular Design
Businesses are evolving constantly, and as a result, so must their workspace designs. The move towards flexibility is one of the most significant shifts in office layout ideas. Modular design elements enable companies to redesign their offices with minimum disruption.
Key Elements of Flexible Layouts:
- Multi-purpose rooms that serve as meeting spaces as well as lounges
- Stackable and foldable furniture
- Rolling whiteboards
- Mobile dividers and partitions
These commercial office interior solutions are aimed at empowering businesses to scale rapidly, adopt new team structures as well as quickly & easily restructure work zones to match the requirements of different projects.
6. Powering Smart Offices with Technology Integration
Modern office interior design is incomplete without seamless technology integration. Modern workplaces are digitally driven, so their designs must support this reality.
Features of Smart Office Design:
- Touchless entry systems
- Wireless charging stations
- Occupancy sensors to ensure energy efficiency
- Built-in projectors and other video-conferencing tools
With smart technology, Krayons Interiors creates more secure, efficient, and future-ready offices around Bangalore to enable a smoother experience for remote workers to join hybrid meetings.
7. Connecting with Nature in an Indoor Setting with Biophilic Design
Bringing nature indoors has gone way beyond than being just a trend. It is a proven way to reduce stress and boost the morale of employees. Biophilic elements, when incorporated in modern office interior design, create calming and inviting work environments that foster a feeling of luxury as well as serenity with relief to the eye.
Biophilic Features to Consider for your commercial office interior:
- The incorporation of indoor plants and green walls
- A layout that maximizes exposure to daylight and provides improved ventilation
- The use of natural materials like stone and wood
- Inclusion of water elements such as aquariums and fountains
Studies show that biophilic designs improve concentration, reduce absenteeism, and make employees look forward to coming to their workplace every morning, thus making it a valuable investment.
8. Making a Lasting Impression with Branding and Aesthetic Identity
Your office is an extension of your brand. Every design element, including wall colour, wall art, colour palettes, and beyond, has to reflect your company’s values, mission, and culture.
Branding Ideas for Office Interiors:
- Use of brand colors in furniture, paint, and accessories
- Feature walls with your company’s logo and mission statements
- Themed meeting rooms that draw inspiration from your products and services
Whether you aim to project creativity, professionalism, or innovation, commercial office interior solutions offered by Krayons Interiors communicate your brand identity with consistency and unmatched aesthetic appeal.
9. Sustainable Design: A Responsibility and a Statement
Sustainability is a critical factor in today’s interior design choices. Clients as well as employees are becoming more eco-conscious, and businesses are expected to reflect it in their physical spaces.
Eco-Friendly Design Ideas:
- The usage of upcycled and recycled materials
- Furniture made with sustainably sourced wood
- LED lighting
- Energy-efficient appliances
- Green certifications (LEED, WELL, etc.)
Sustainable offices not only reduce operational costs in the long term, but also enhance your reputation as a responsible brand.
10. Making Workspaces Accessible for All with Inclusive Design
Last but not least, truly modern workspaces are inclusive. Office layout ideas should accommodate people with varying working styles, physical abilities, and sensory needs.
Inclusion-Friendly Design Consists of:
- Wheelchair-accessible desks and pathways
- Gender-neutral restrooms
- Meditation and multi-faith prayer rooms
- Adjustable lighting for different sensitivities
Inclusivity in design creates a welcoming environment that promotes equality and celebrates diversity.
Conclusion: Designing the Future of Work
Incorporating these essential elements of modern office interiors requires a careful blend of creativity, along with strategy and empathy. Whether you are setting up an entirely new tech startup or revamping an established headquarters, your business office interior design should reflect innovation and flexibility, in addition to human-centric values.
From open-plan areas that encourage collaboration to private pods that enable focused work, today’s office is no longer a static environment. It consists of dynamic ecosystems that are designed to elevate business outcomes as well as empower employees.
This way, you’re crafting the future of work itself with smart office layout ideas, thoughtful collaborative workspace design, and sustainable commercial office interior solutions.
Do get in touch with Krayons Interiors today for exceptional design solutions that transform ordinary workspaces into extraordinary environments.


