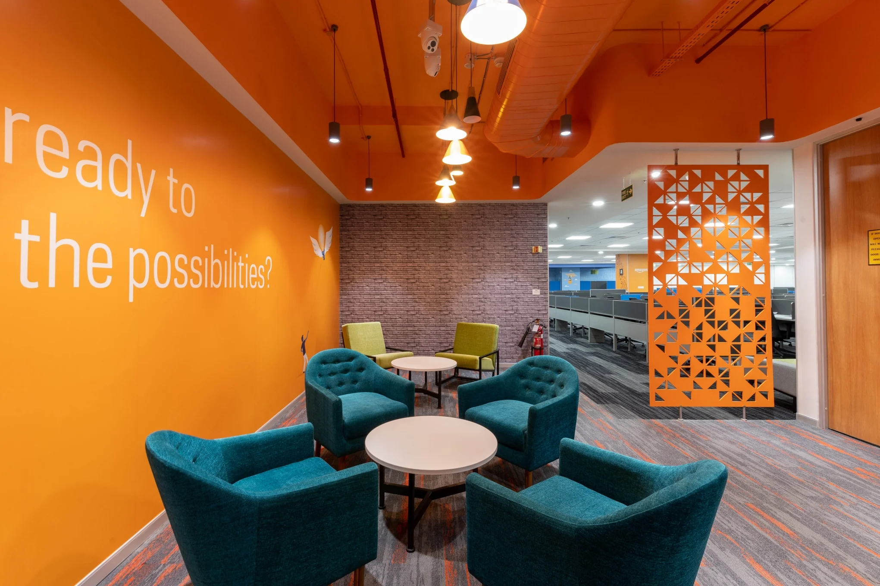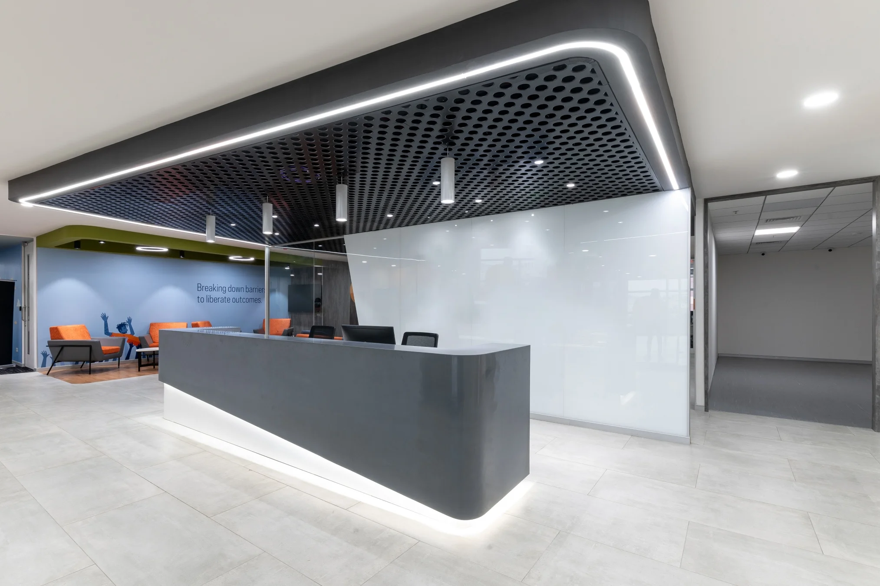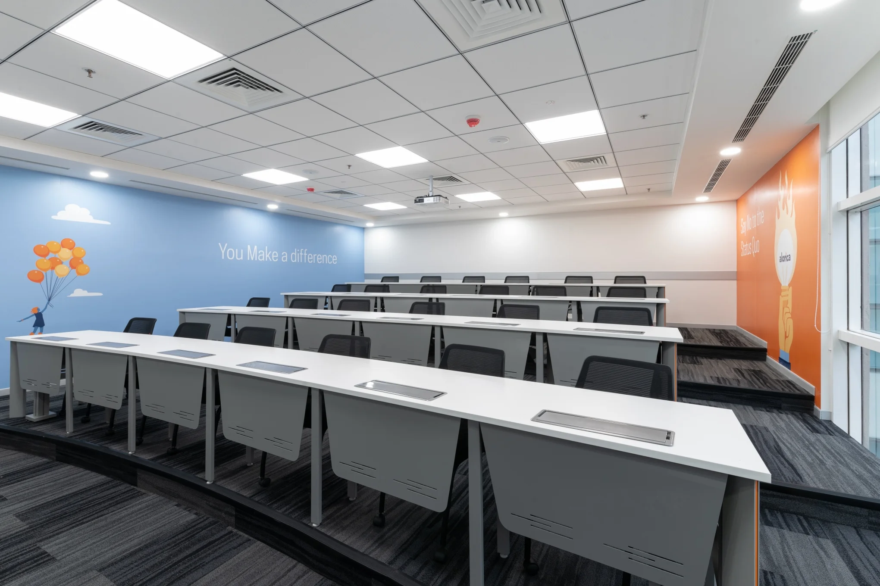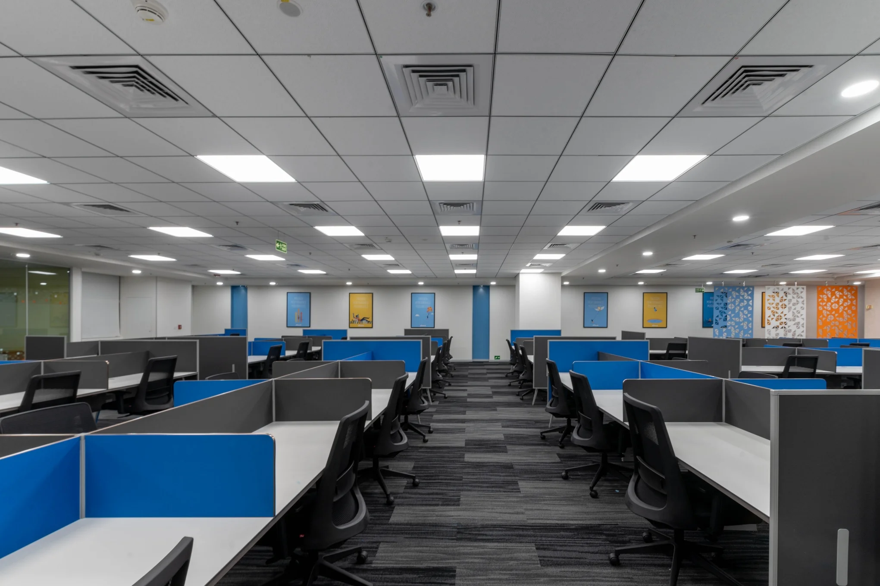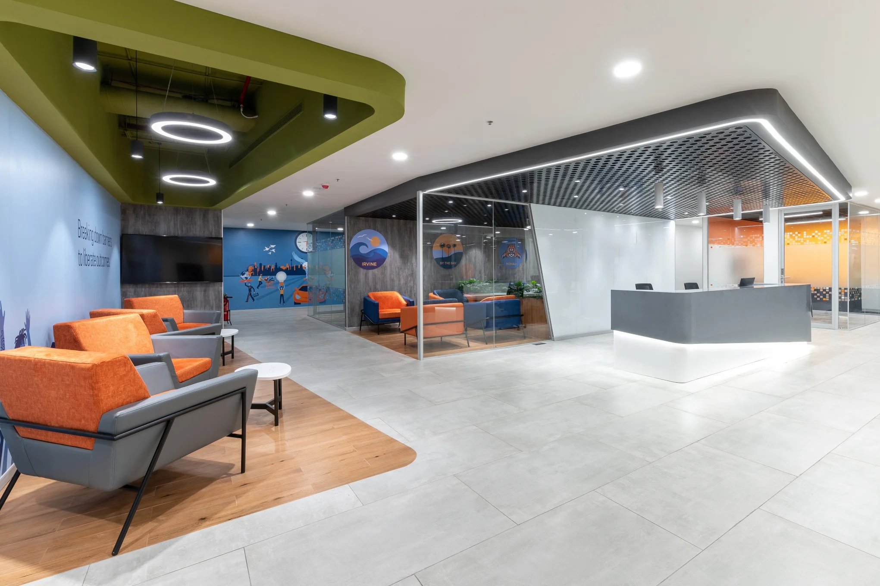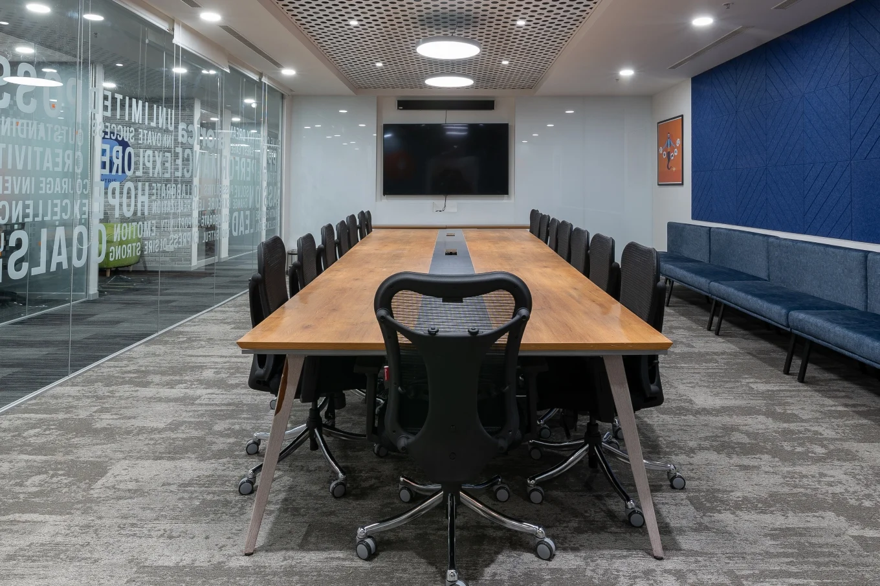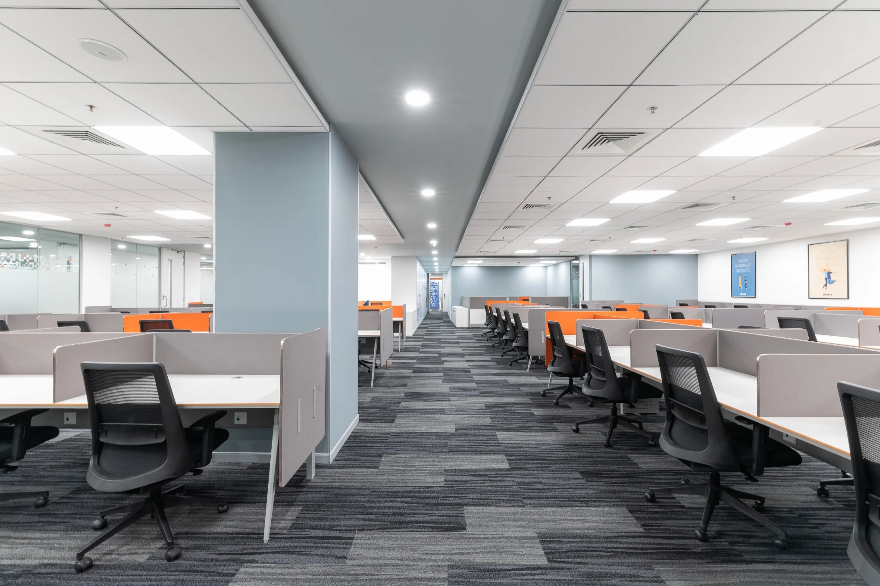Global ITES
About Project
- The Global ITES required a modern and functional office space that spans across three phases and two floors, excluding a cafeteria on the terrace. As an ITES company, their target audience is a young and energetic crowd. The challenge was to create a space that could bring these people back to the office while also making it efficient and timeless.
- The key to designing this space was careful space planning, as the requirements ranged from small meeting rooms and cabins to training rooms and NOC rooms. careful consideration on how each space would be used and make sure they were designed to meet the specific needs of the ITES company and its employees.
- In addition to functionality, branding graphics were also incorporated into the space to add vibrancy and character. This helped to create a stronger connection between the people and the brand. Overall, creating a modern and functional office space for the Global ITES was a complex and challenging project, but the end result was a successful space that met the needs of the company and its employees.
Project Details
Industry
ITES
Location
Bangalore
Sq. Area
1,60,000 SFT
