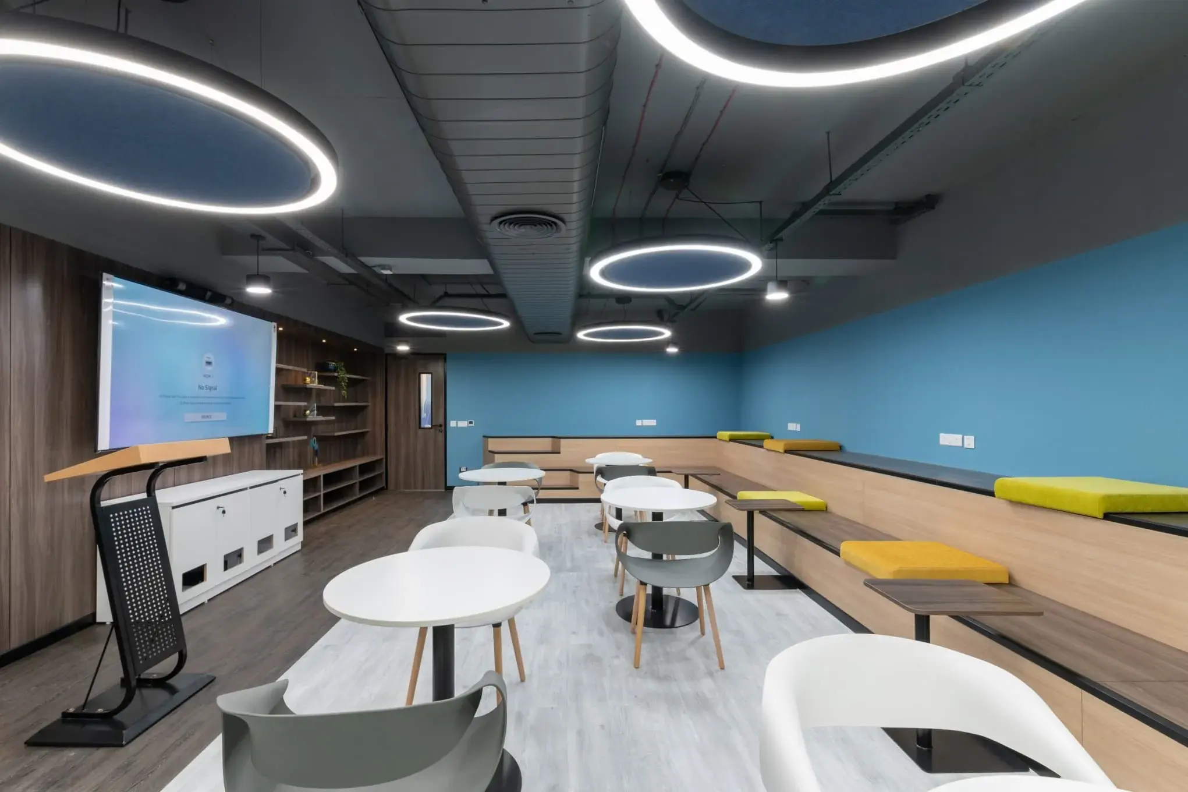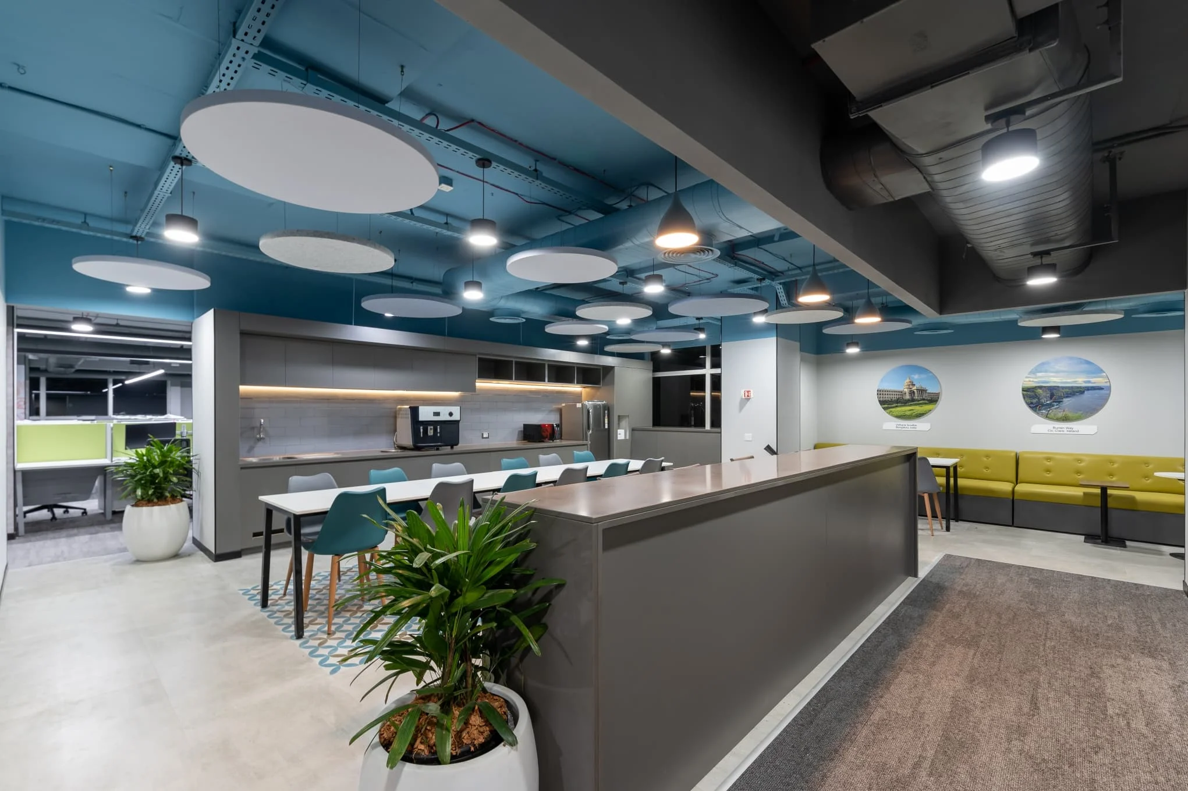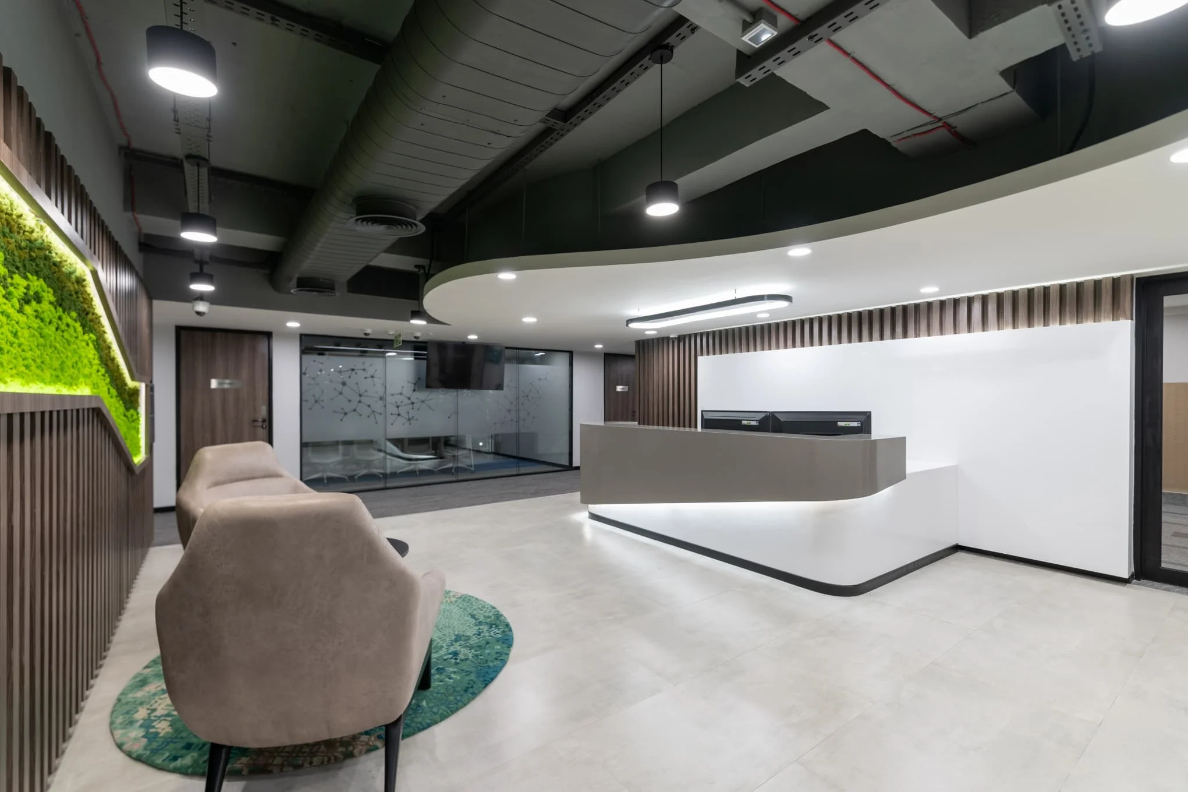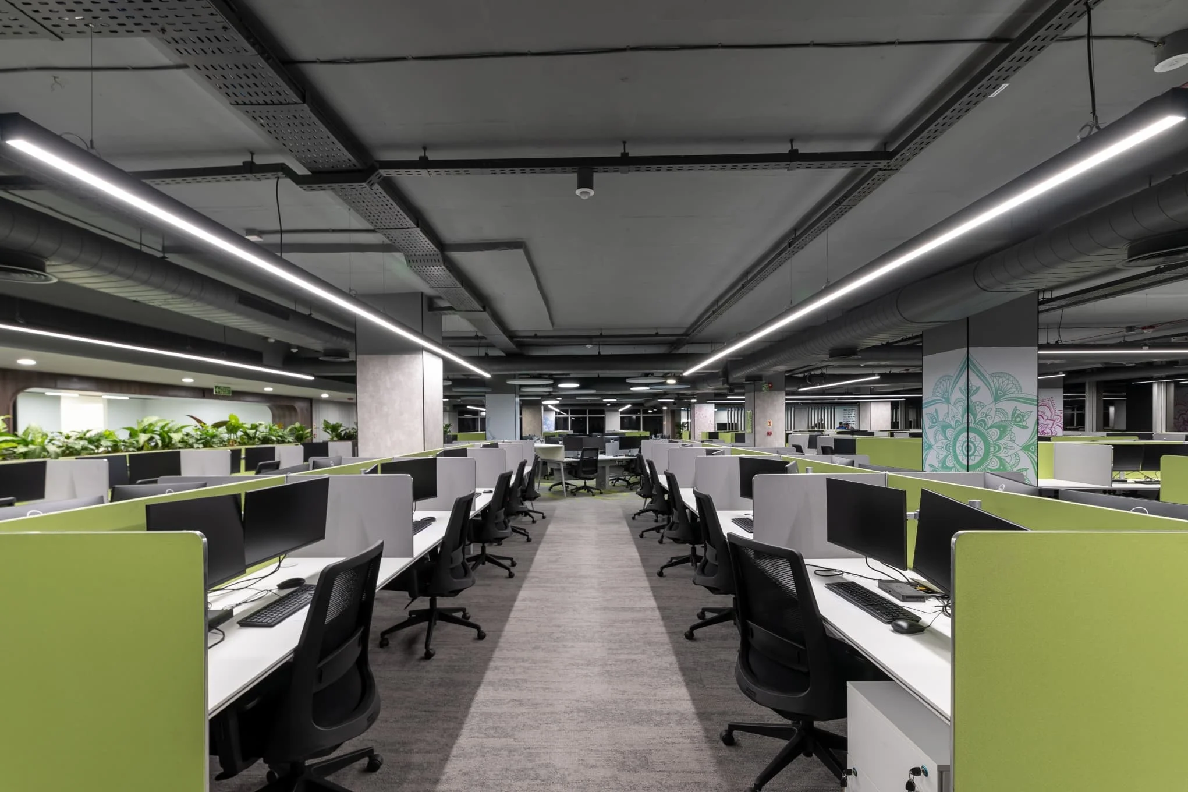Leading IT R&D Centre
About Project
- The office space spans across two identical floors and features an open cafeteria on the terrace. The design pays homage to the company's global standards and includes different work zones, such as an open workstation area, hot desk area with various configurations, as well as two independent coffee docks and other breakout spaces on each floor.
- The overall color palette of the space is muted, with shades of green and blue taking inspiration from nature. The addition of a moss carpet on the floor creates a natural transition in the space, while mandala graphics on the columns add an ethnic touch.
- To complement the blue and green shades, pops of dark wood color are added, creating a warm and inviting atmosphere. Natural elements such as live plants and artificial moss have been incorporated to bring life to the space.
- In summary, the office space features a thoughtful and cohesive design that reflects the company's global standards while providing an inviting and inspiring work environment.
Project Details
Industry
R&D - Healthcare
Location
Chennai/ Bangalore
Sq. Area
2,50,000 SFT







